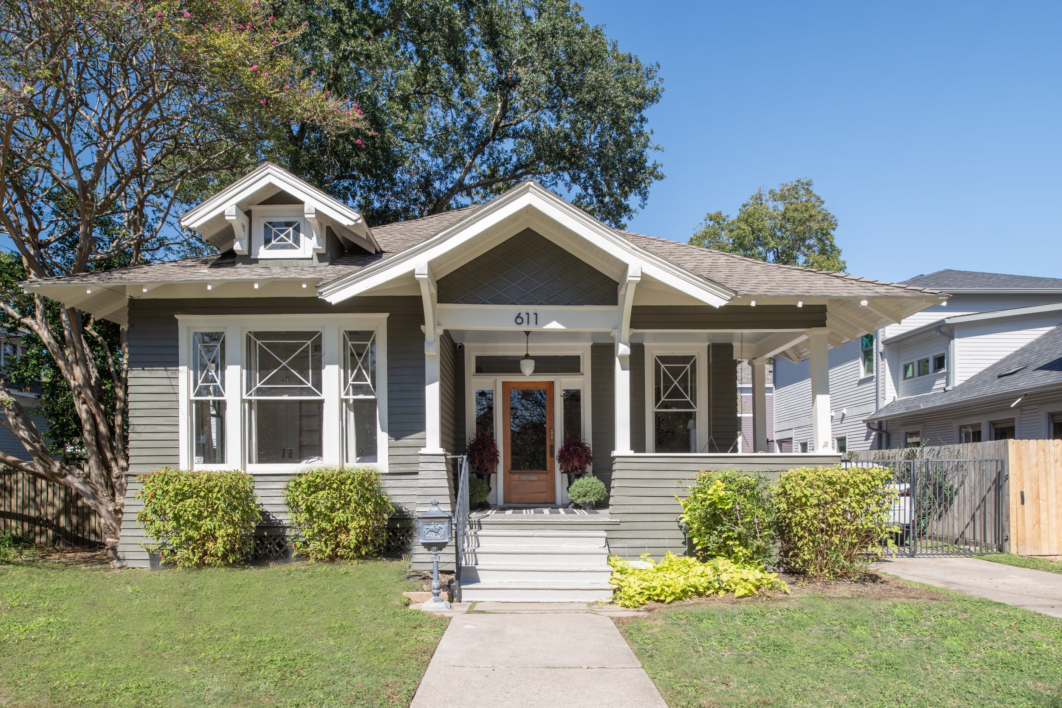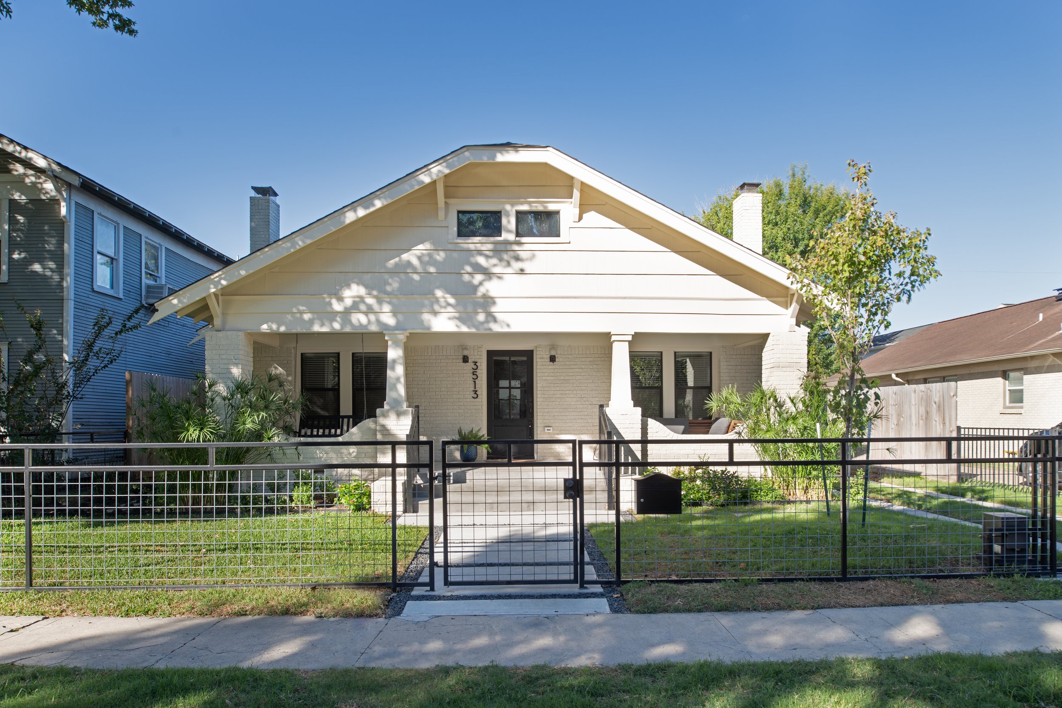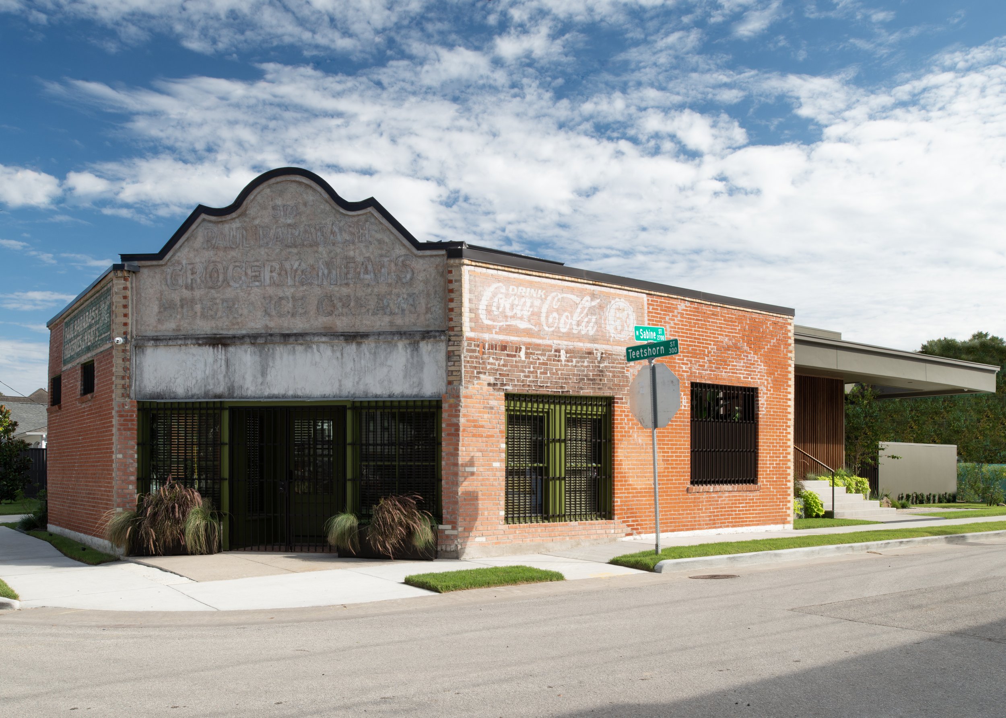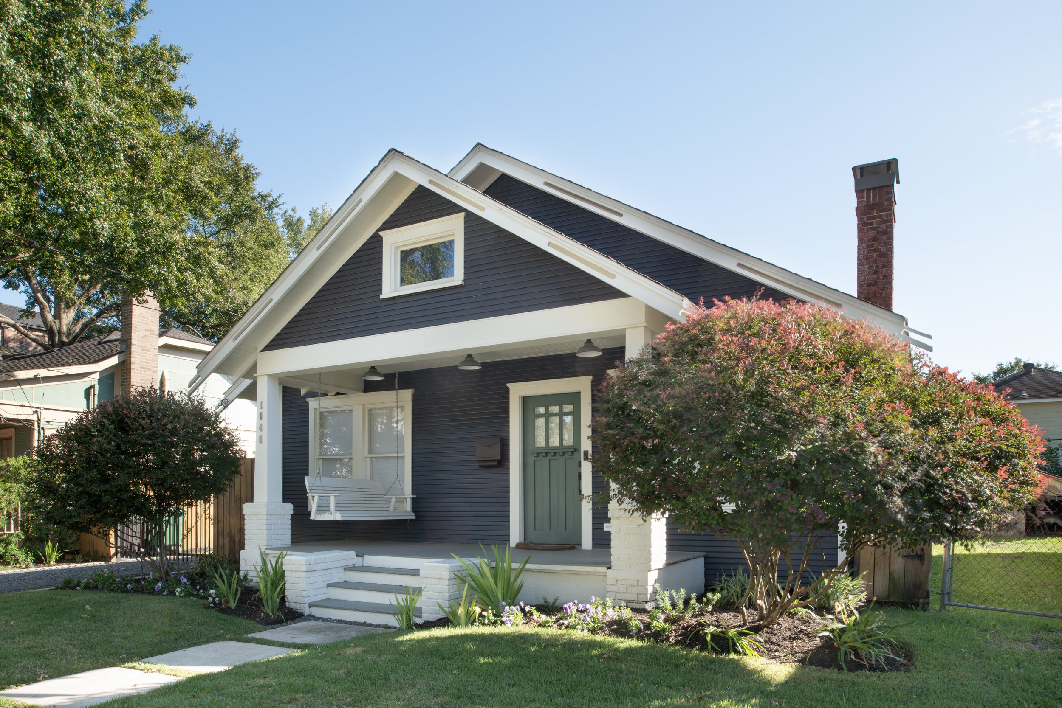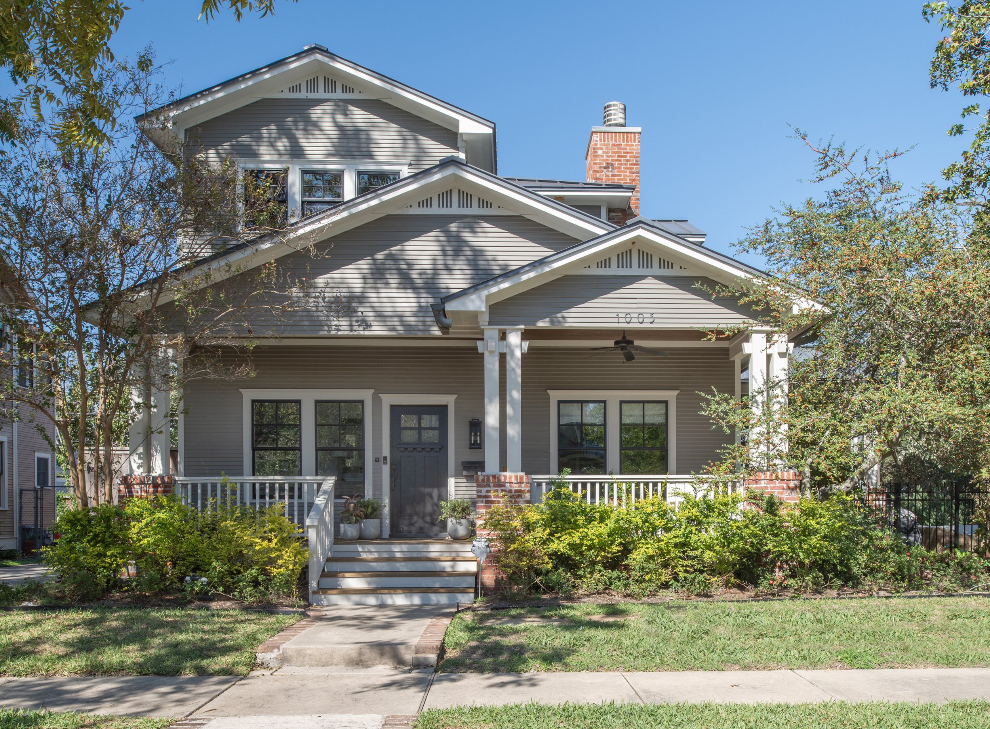2024 Home Tour
Featured Homes
This year, “Homes with Heart”, featured seven amazing Woodland Heights homes and one “special feature” that will flung wide their doors to welcome visitors March 22-24. The line-up showcased the broad range of Woodland Heights charm found in our historic homes, mixing and matching size, style, décor and more.
From a 1,400-square-foot bungalow to original homes made larger with tasteful first and second-floor additions, decorating styles range from streamlined minimalism to modern takes on traditional styles. Also included was an original William Wilson home (411 Highland), newly updated while retaining its storied past.
The 2024 tour will offer a “special feature” in 312 Teetshorn, a new home built around the old Paul Barabash Grocery storefront. The owners preserved as much of the original façade as possible (the interior had already been lost when converted to an artist’s studio by a previous owner). The interior is inspired by Ukrainian design in tribute to the national heritage of the store owners.
312 Teetshorn
The owners were determined to preserve as much of the original grocery storefront as possible and incorporate it into the home. This required an extensive hunt for matching brick, and a careful shoring up the neglected structure during construction. The old storefront now wraps around a gym, half bath and courtyard area. Brick is repeated in columns at the back of the home, opening to a pool and more green space. The interior is inspired by Ukrainian design in tribute to the national heritage of the store owners.
“We are excited to include this special feature home that, while mostly new, encapsulates and preserves a key part of the neighborhood’s history, the Paul Barabash Grocery store on the corner of Teetshorn and Sabine,” added co-chair Peggy Sparks. “I grew up in Woodland Heights and visited here with my family back in the day. Even post its mercantile days, the building served as a studio for an internationally acclaimed artist couple, so we are glad that its story is continuing.”
931 Ridge
In adding a second story, the homeowners kept the original footprint downstairs and replicated the exterior brick on the second story addition. Thanks to careful brick staining, the differences are almost impossible to spot. A previously enclosed front porch is now a playroom, and the bright open kitchen features long, narrow windows along the west wall between counter and cabinets to add even more light.
1046 Usener
The homeowner lived in the house for a number of years before tackling the renovation, which added about 250 square feet in the back for a second bath and enlarged bedroom. The traditional fireplace, bookcase and window set-up in the living room is complimented by modern lights that are art in themselves. A wall of shiplap is preserved in the dining room, which opens into an updated kitchen and from there to the inviting deck and backyard.
1003 Woodland
Expanded back and up, the home features a primary suite on first floor with a large, original bathtub. Along the east side of the house, three matching sets of French doors provide access to the side porch from the family, dining and mud rooms. Other special touches are the shiplap ceilings, a two-sided fireplace warming both the office and family room. An area at top of the stairs functions as a playroom
611 Euclid
This home features tall ceilings downstairs with rolling library ladders providing access to upper cabinets in the gourmet kitchen for this family of cooks. A corner fireplace in the living room, preserved shiplap and a new second story for family bedrooms makes a charming and livable home. The side patio includes access to an unusual-for-Houston tucked away cellar.
3513 Michaux
Originally a duplex, the renovation company converted it to a single-family home, reconfiguring the front door on a wide and welcoming porch. A matching pair of white brick fireplaces face each other across a central hall. A hallway of windows opens onto a courtyard area, leading to the bedrooms added to the back, keeping the home to a single story.
501 Byrne
A second story was added to this original 2-1 bungalow, with an east side upstairs balcony perfect for morning coffee. The shiplap walls were restored and preserved in the kitchen, and the original attic was converted to children’s playroom that was built around the chimney and accessed via a secret door from one of the bedrooms.
2024 Home Tour Sponsors
DOOR HANGER
Karen Stowers, Martha Turner Sotheby’s International Realty - https://www.karenstowers.com/
HOMES
Bodensteiner Service, Inc. - https://www.bsiairhouston.com/
Cokinos Design & Four Square Design Studio - https://www.cokinosdesign.com/ and https://foursquaredesignstudio.com/
Grogan Building Supply Co. & JELD-WEN Windows & Doors - https://www.groganbuildingsupply.com and https://www.jeld-wen.com
Nuvo Builders, LLC - https://nuvobuilders.com/
Quickwood Construction, Inc. & Heights ‘n Hills Real Estate Co., Peggy Sparks, Realtor & Jacqulyn Ross, Broker
Renovative Thinking, LLC & Caroline Schlemmer, REALTOR® - www.renovativethinking.com and https://carolineschlemmer.com/
Elizabeth Villarreal & Ariel Villarreal, Coldwell Banker Realty Heights - https://www.coldwellbankerhomes.com/tx/houston/agent/elizabeth-villarreal/aid_253795/ and https://www.coldwellbankerhomes.com/tx/houston/agent/ariel-villarreal/aid_263139/
TICKETS
Monopoly Concierge: https://www.monopolyconcierge.com/
TICKET BOOTH
Elizabeth Smith, The Mortgage Group
FLORAL
Athas Florist - https://www.athasflorist.com/
Darlene’s Flower and Gift Shop - https://www.darlenesflowerandgift.com/
Del Monaco Floral Design & Décor - https://delmonacofl.com/
Golladay Floral - https://www.golladayfloral.com/
Andrea Gorney
Heights Floral Shop - https://www.heightsfloralshophouston.com/
JoyBox Fine Flowers - https://joyboxflowers.com/
PREVIEW HAPPY HOUR
Rich & Amanda Anhorn, Greenwood King Properties - https://www.anhornrealestate.com
Angelica Vasquez, State Farm Insurance - https://angelicainsurance.com/
Anne Vastakis, Boulevard Realty - https://www.yourblvd.com/agent/anne-vastakis/
IN-KIND SPONSORS
Another Place in Time - https://www.anotherplaceintime.com/
ARTÍQUE - https://ypalixart.com/
Hogg Middle School, Kati Ozanic’s class – www.yakwerks.com
Kasey S Consulting - https://www.kaseysconsulting.co
LP Printing - https://lpprinting.com/
Mark Scheyer, Architectural Photographic Services
Mutiny Wine Room - https://www.mutinywineroom.com/
Peri Patel & Brittany Shattuck, Living La Vida Heights
Sprouts Farmers Market - https://www.sprouts.com/store/tx/houston/the-heights/
BROCHURE
Bodensteiner Service, Inc. - https://www.bsiairhouston.com/
Kasey S Consulting - https://www.kaseysconsulting.co
Lucas Craftsmanship, Inc. – www.lucasci.com
Karen Stowers, Martha Turner Sotheby’s International Realty - https://www.karenstowers.com/
Joann Lammons, Martha Turner Sotheby’s International Realty - https://www.joannlammons.com/
Monopoly Concierge - https://www.monopolyconcierge.com/
Southland Homes of Texas - https://www.buildsouthland.com/
Brooke Hayward, Boulevard Realty - https://www.yourblvd.com/agent/brooke-hayward/
Contemporary Craftsmen - https://www.contemporarycraftsman.org/
Rob Griffith, Circa Real Estate, LLC - https://circahouston.com/our-agents/rob-griffith/
Kay Harnden, Coldwell Banker United - https://www.coldwellbankerhomes.com/tx/houston/agent/kay-harnden/aid_176792/
K9 Health Center - https://www.k9healthcenter.com/
Stewart Title Company - Kirby Grove - https://www.stewart.com/en/markets/houston/offices/kirby
Studio A Salon - https://www.studioahouston.com/
Angelica Vasquez, State Farm Insurance - https://angelicainsurance.com/



